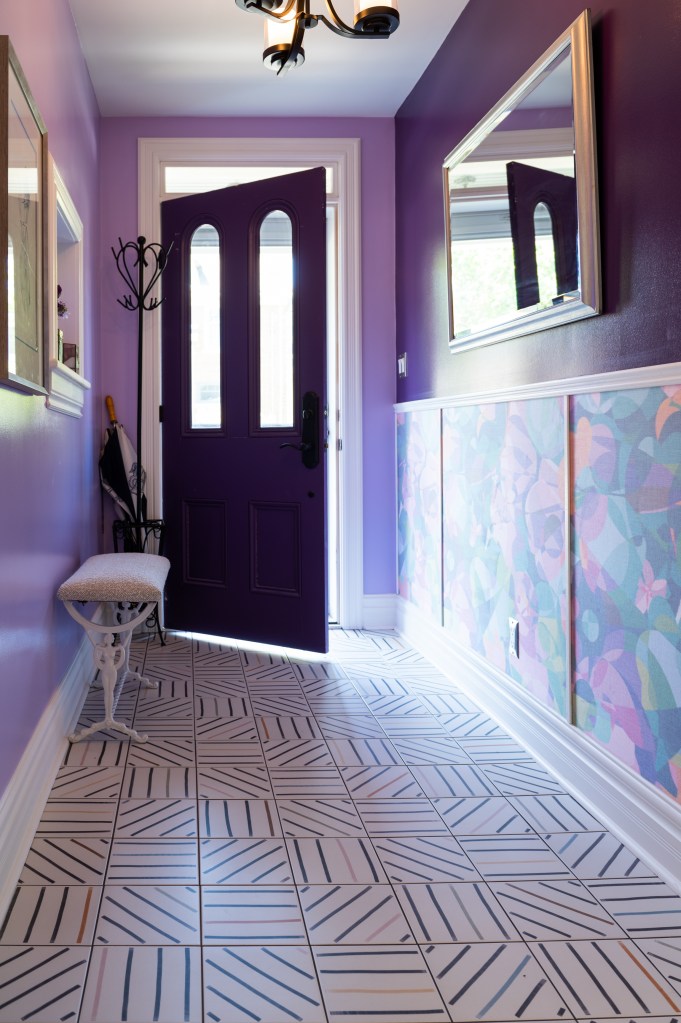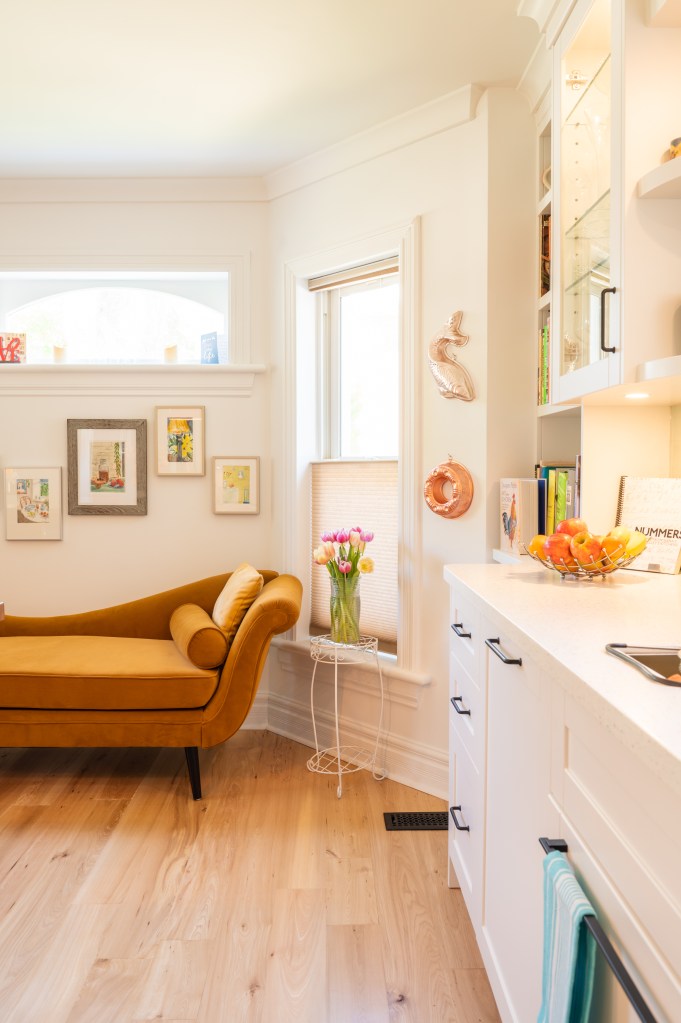This time last year, the first floor of our farmhouse-style abode in an old Stratford neighbourhood was stripped back to the studs, our storage locker was packed with furnishings from this house and our Toronto apartment, and we were living in a rental down the street, hoping eventually it would all come together.
Readers, it did.
We moved back into the house in time to host a family Easter dinner, although some furniture was still getting reupholstered and there were a few finishing touches left to do.
Over the late spring and summer, we hosted several open houses for neighbours, friends and new friends — local followers of this blog who wanted to see the end result. We had parties and weekend visitors coming to see Stratford Festival shows. We had drop-ins for a glass of wine on our front porch. And come the fall, post-theatre season, we were happy to curl up in front of the fireplace in the evening and breathe slowly, without the pressure of renovation measuring, trade-hiring, shopping and list-making.
Three favourite visitor moments:
Our home’s previous owners wrote in our guest book: “So different, but so much the same. I’m so glad you bought this house: All my dreams come true!”
One of our neighbours, an actor and musician (this is Stratford: many of our neighbours are actors and musicians) walked into what used to be the living room, which is now the kitchen. His eyes went wide and jaw dropped. “DUCK ME!” he boomed. (Well, no. The other word that rhymes with duck.) He pivoted, walked back to the entrance hall, and then retraced to his kitchen view. “I can’t believe this.”
And then there was the lovely afternoon when our contractor Jerry Walsh and his wife Joyce came over, along with other craftspeople who had worked on the renovation. Jerry sat at our kitchen island, beer in hand, and slowly swivelled in his chair, taking in the joint kitchen and living room, from sink to fireplace. And he smiled, for a long time, slowly nodding his head.



This place is not, and will never be, everyone’s cup of tea. In a one-year anniversary burst of nostalgia, I picked up the latest Canada’s Style at Home magazine when doing the weekly grocery shop this week. Last year’s grey is largely gone but neutrals — given a hundred different names, but folks, it’s all beige, some cream, with occasional dark accents — reign supreme. There are a few pages devoted to what’s now called “maximalism”, which I always thought was the kind of place where you have literal floor-to-ceiling galleries of artwork, massive draperies, and artful jumbles of stuff everywhere. But this label is pasted on a feature called “High-Powered Home”, described as “an energetic mix of vivid hues and punchy patterns.” The design is still relatively spare but, yes, there is colour.
In late spring, we hired local photographer Ann Baggley to document the renovations: Her pictures accompany this blog post. Late in 2023, she asked if she could post some of these photos to her Instagram account. It was a popular post for her feed, and drew many comments from my apparent New Best Friends:

“I’d never want to leave that home if I lived there! Such happy vibes.”
“Love the palette and design sensibility!”
“Such vibrant colours — So retro it’s modern.”
“WOW! This is an absolutely stunning home.”
“This home is stunning. I love all colour & the artistic style that this person put into their home.”
“I love everything about this! The colours are so cheerful and uplifting, and it’s cosy, yet sophisticated. The kitchen island lights are so perfect! Lucky person who gets to live in this light-filled dreamy house!”
Is there anything you wish you could change about the house?
The one amenity we are missing is a space that’s easily used for exercise. My partner manages to squeeze in his workouts in various spots around the house. (You want to see 300 pushups at 7 a.m.? Visit our kitchen floor while the kettle is on to boil water for coffee.) I am still figuring out a routine of classes at studios within walking distance of our home. We can’t set up a gym in the basement as it’s too old-icky, and too low, for us to use it for anything other than a bit of storage. One visitor suggested the large laundry room upstairs would be the perfect place for a workout room: but that would mean relegating the laundry machines to the aforementioned old-icky low basement, something we don’t want to do.
It would be nice to have more space for our living room, and a few visitors have questioned devoting as much space as we have in this relatively small house to the dining room, the eventual choice for the “problem child room” I wrote about earlier in this blog. But we do use the dining room every day: We work from home and meet for lunch at the kitchen island but in the evening we set the dining room table, light candles, and eat in there. If we reposition one living room chair, we can see the fireplace while we eat.



Did anything screw up?
Of course it did. I documented our floor finish woes and the kitchen measuring mishap earlier in this blog. Near the end, there was a mighty struggle with the front-hall Pierre Frey wallpaper, which is as thick as it is expensive. Our contractor saved the day by devising a trick to hold the seams flat with thin, white-painted wood strips to give the effect of wainscotting. Lemon, meet lemonade.
Is there more to do?
There is always maintenance on any house, particularly an old one. We have a painting company lined up to freshen the exterior trim and scour eavestroughs in the spring. I worked on the front gardens last year, and will continue to try to get them to the state where they are a mix of perennials and self-planting annuals thick enough to discourage weeds. We are still noodling on what surfacing we might add to our now-level and solid gravel driveway.
And upstairs, one day we might tackle the flooring in the original 1870s block of the house: wide pine boards coated in decades’ worth of cream paint that is pretty hacked up.
What about the budget?
Of course we blew through. But the project expanded to include more than originally planned, including a shower replacement in the upstairs bathroom, several lovely pieces of artwork, custom bookshelves and flooring upgrade. We drew on the contingency fund, but didn’t exhaust it. If we had to sell tomorrow (and we have no intention of doing so), judging by the current market, we’d recoup our investment.
That being said, the destination of Renovation Road was not investment — other than in our own happiness and wellbeing, and in the happiness of those with whom we can share this quirky, lively little place.
I’m so glad that you are happy in your new home, Kelley. It’s absolutely gorgeous..definitely my cup of tea. From the photos that I saw, it looks like a warm, bright & very happy place to be.
LikeLiked by 1 person