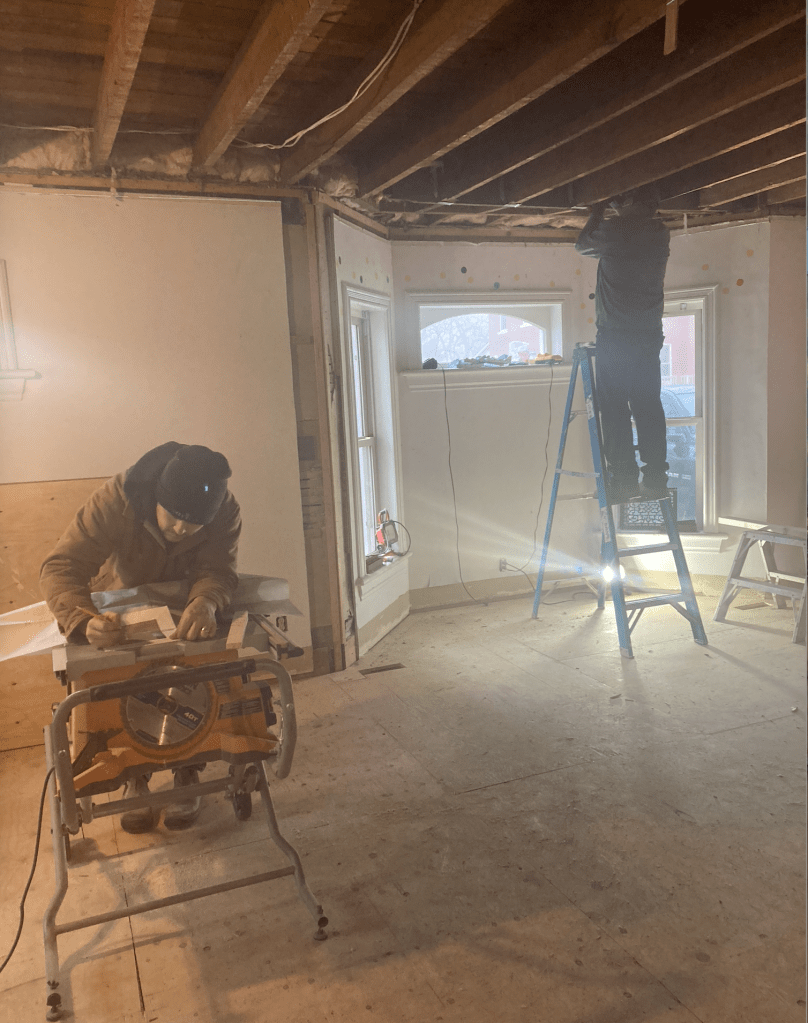Near the end of Week 2 of the renovation kickoff, we had the bones for straight walls, straight ceiling and straight floor for the new kitchen. It was time for the final-final-final measure and sign off for our kitchen design.
First measurements for this project happened eight months prior. The design had evolved over months. While the basic L-shape never changed, with fridge and stove on one length and the sink under the window on the other, with an island cradled in the L, details did.
If we wanted an upper corner cabinet with a rotating carrousel (which I did — my Toronto apartment had one and it stored So Much Stuff), there apparently wasn’t room for another cabinet between it and the right of the sink. We agreed we’d use the bit of space available to have open shelving flanking each side of the window over the sink. The shelving would be rounded for that smart 1950s’ vibe beginning to develop in our overall design.
There was also an odd bit of unused space caused by adding a framing wall: A narrow stud wall to the left and right joined by a vertical header to form a frame to set off the kitchen. The pantry cupboard or fridge would be behind the wall on the right, looking into the kitchen, but at the left there would be about 14″ of orphan territory behind the narrow wall and before the outside wall jogged to form a bay.
“What about a glass cabinet with lighting?” I suggested. We have a lot of glassware: the everyday stuff and sentimental sets from family, plus over the years we’ve collected small tasting glasses to support my partner’s love of hosting Robbie-Burns-Day-related Scotch tasting parties. I also have some pretty pieces of ornamental glass vases, bowls and the like.
So we added the lit glass cabinet to the design. However, it caused a “pinch point” with the island. Another change: we shrunk the island and shifted its location to provide enough room to get between the glass cabinet and the island counter stools.
Every time there was a shrink or shift I kept thinking, there’s more room than this. However, I was chastened by my memory’s underestimation of the size of our sectional sofa as were making our renovation plans and humbly bowed to the professionals. They were working from detailed room dimension drawings. The space was what it was.
Just before final measurements, our contractor and the cabinetry company conferred about that frame wall. It was going to facilitate levelling the ceiling over the kitchen area only, while the rest could stay as is. But because the whole ceiling had been taken down, did we need the frame? We could have a level ceiling from front to back and use a floor-to-ceiling cabinetry panel to create the illusion of a wall, behind which the row of pantry-fridge-cupboard-stove-cupboard would run.
Without a wall, on the other side, the glass cabinet with lighting now needed to be built with fancy finishes and glass on three sides, not two: a significant “up charge” to our bill.
OK. Finally. The sign-off measuring began, with anticipation we had gained an inch or two somewhere with removal of old layers.
We arrived for a site check and found Matt our cabinet maker hunched over the master drawing spread out on a circular saw bench.

He measured again.
The span between the north wall and south wall, where the sink, dishwasher and related cabinetry would live, was 22 inches longer than what was in our detailed design drawings.
Twenty two inches is pretty much the size of a cabinet: my missing cabinet to the right of the sink.
My partner whispered to me, “This is a good thing, right? More space is better than less space, right?”
Well, yes. But it’s also an expensive thing.
We now had to add more countertop, more tiling and more cabinets to the bill. Later that day, our designer sent a note of apology with the now-famous words: “This never happens.” She promised to work the rest of the day to start adjusting our final layout and asked if I could come out to the show room on Saturday to confer on details.
That Friday night, we had tickets for Winter Bach, a concert featuring a small orchestra and, in the second half, five dancers who performed in a floor area in front of the musicians. As the dancers moved so freely and expansively around the room, I had a vision of sweeping around our newly renovated home and this thought dropped into my head: lose the lit glass cabinet.
Yes, even when immersed in the beauty of art, I was seeing through the renovation lens.
On the walk home, I talked through why my insight flash worked. The glass cabinet came into being to solve a problem that no longer existed. We no longer had a frame wall. Now that the room was 22″ wider than first recorded, we could fit in more cabinetry in the L and didn’t really need this extra storage space. And losing the standalone lit cabinet meant freeing up that money to pay for the new expenses we faced.
It also meant we could have a larger island.
On Saturday morning, Joanne and I worked out the altered plan: We’d add glass doors to the kitchen cabinet to the left of the sink to show off pretty glassware and put another cabinet with solid doors at right. We decided on what could be added beneath the larger island top. She said she’d work through the weekend to complete the drawings so we could get the pricing nailed down soonest and the shop would begin the build.
I assume reno jobs tend to blend together after awhile for a cabinet-making company. But I predict we’ll be remembered for our 22″ mystery gap, for many years to come.
One Comment Add yours