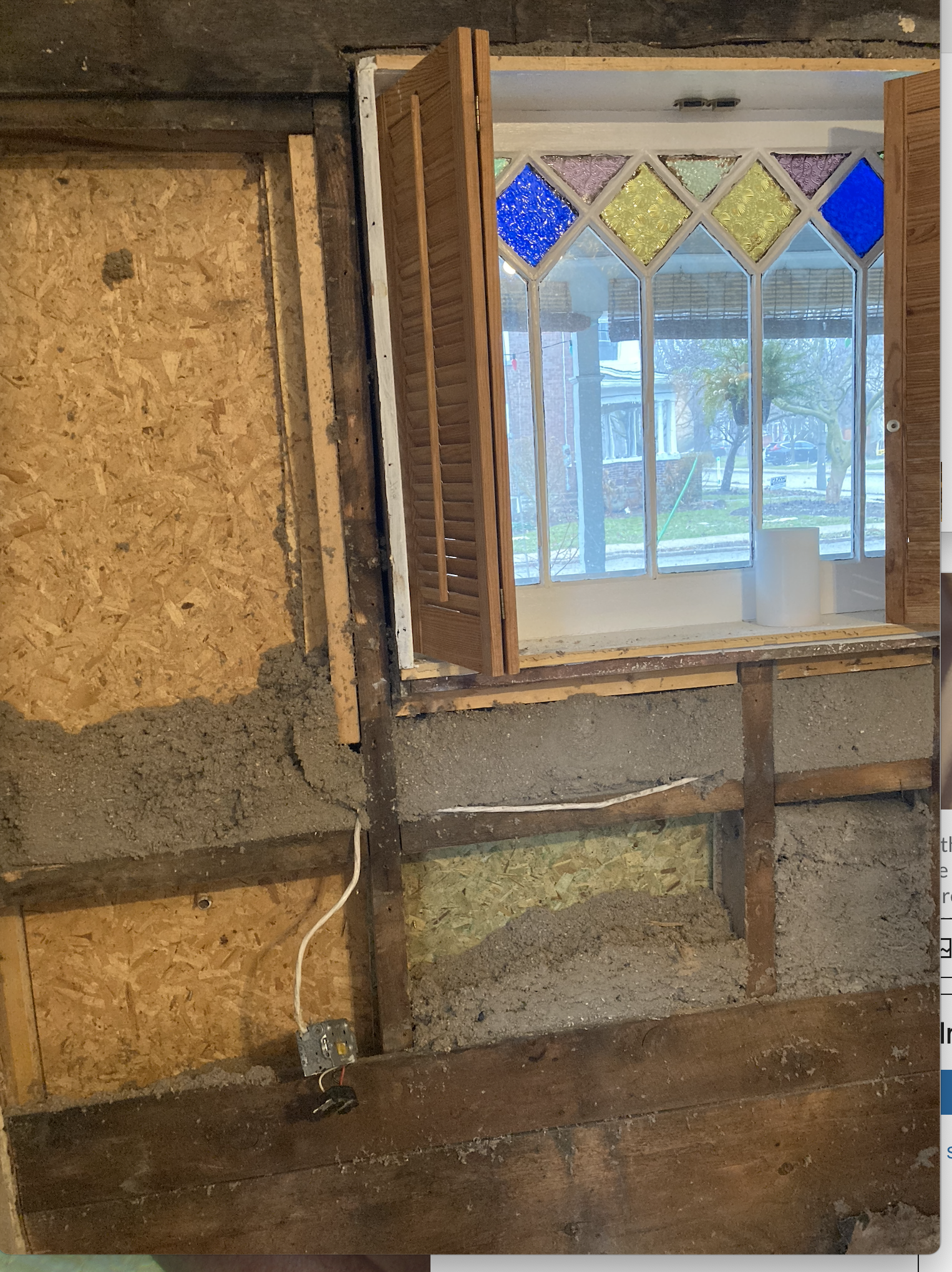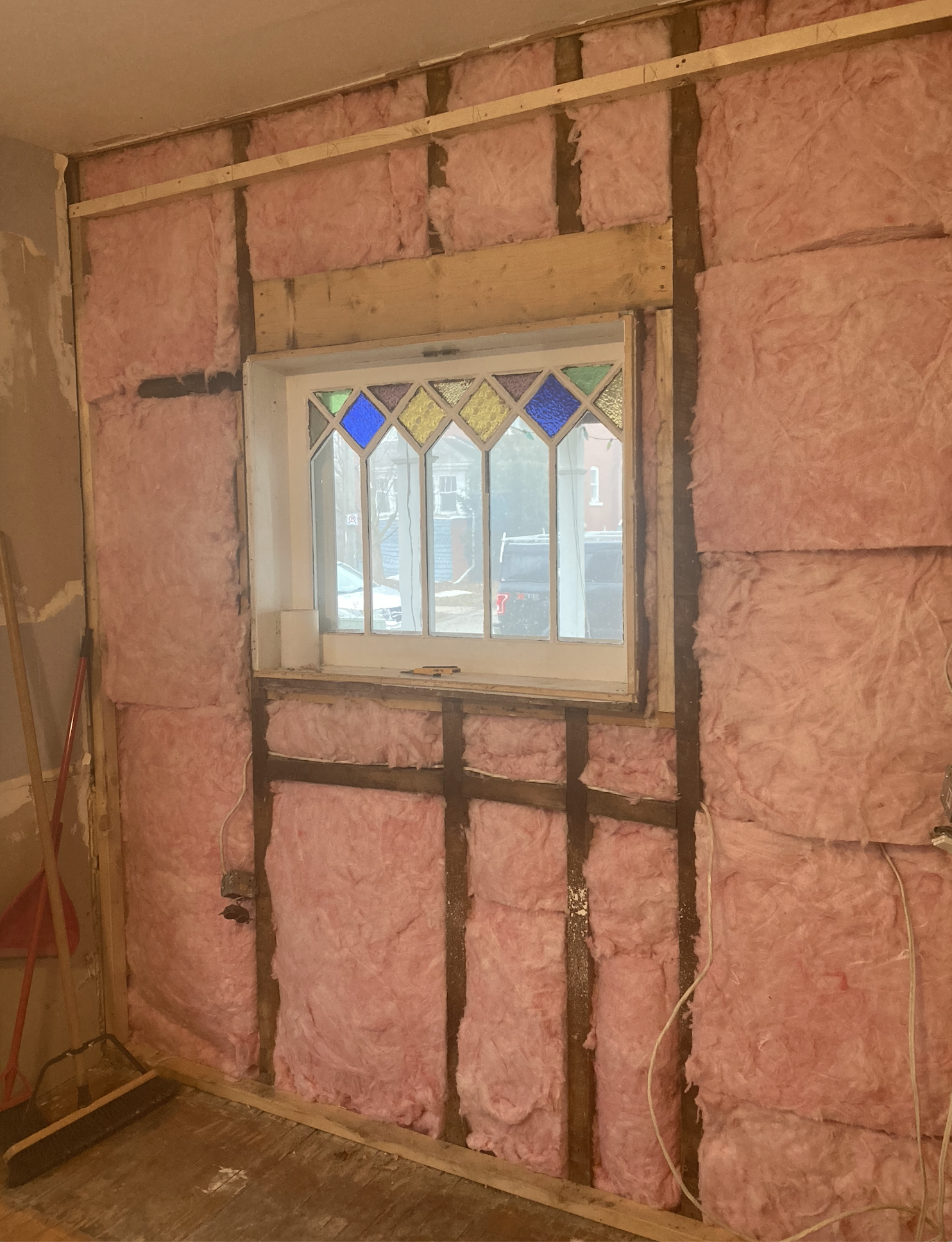As interior wall and ceiling coverings came down at our little Stratford house — and far more walls and ceilings came down than originally planned — our design, and work to-do list, morphed hourly.
In What lies beneath, I shared the discovery of three ceilings in the largest room we’ll be using for kitchen and living room. Once all that was cleared out, including dead old knob-and-tube wiring, there were odd unsupported bits (now supported). One point in the centre had a decided drop: we would be losing most of the inches gained to level the ceiling to take in that lowest point, measured by our contractor’s laser-light devices that shot thin green beams in grids across the room.
“We went upstairs to see what might be the problem and there’s a cupboard full of books right here,” Jerry the contractor said, touching the beam low point. My partner’s eyes went wide. He had been so pleased to find a spot to stash all our art books, which had been on shelves in the old main-floor living room, in a wardrobe cupboard in an upstairs room, a cupboard he normally uses to store an inflated exercise ball. That concentrated tonnage of hard-cover doorstopper beauties was actually causing the house to bow.
He quickly went upstairs and emptied the cupboard by the armload, taking care to spread out the books along the outside walls of the upstairs bedrooms.
We agreed to add new reinforcing wood to the 150-year-old beams to strengthen them, the bow recovered somewhat over the weekend, and we were back on track.
A happy twist of the extensive ceiling takedown was the discovery we could create an angled ceiling over the staircase, adding several inches of headroom there.

In the old kitchen room, we suspected there was poor insulation as, in the winter, dishes stored in the cupboards along an outside wall felt like they came out of the fridge. I had to remember during the day to take out dishes we intended to use that night when we stayed at our Stratford house. Once the crew ripped out those cupboards, they discovered bare walls with only small drifts of grey insulation. Yes, please, go ahead and order bales of that pink baton-y stuff.


Once the existing flooring came out, we discovered that previously someone had nailed subfloor over the original flooring in the oldest part of the house without doing any levelling. Yes, please, go ahead and make it level: that involved a great deal of fussiness with the green lasers and thin strips of wood.

Between the front hall and the former kitchen, there had been a barn door. My partner found it charming. I was less charmed but could live with it. We agreed, in the renovation, to paint the door white so it would reflect the white trim and white Shaker kitchen cupboards. When we had first bought the house, our handyman-now-contractor had added longer screws to the slide apparatus for the door but, when he looked at it more closely in the ceiling-tear-down phase, he found the door wasn’t supported properly. We almost never moved it, which turned out to be a good thing. He recommended reinforcements and remounting.
“Do you really want to keep the barn door?” Jerry asked. You’re asking the wrong person, I thought to myself.
I did want something that could create privacy for the room at the back of the house I use as my work-from-home office, and into which we plan to add a sofa bed for overflow guests. We thought the barn door could do that, in a fashion: sound travels around it but visually it’s a Do Not Disturb signal. “What I’d love is a pocket door,” I said. But the place it would go — not at this juncture, but at the spot between the office and the former kitchen that will now be the dining room (yes, I know, it’s confusing) used to be the outside wall from the 1920s’ addition. I thought there was no way in God’s Green Earth you could put a pocket door here.
“Well yeah, sure, we can put one in,” says Jerry. “It might not be dead centre in the frame, but she’ll go.”
I took this piece of news back to my partner, who hadn’t been with me on this site visit. “OK, if we can have a pocket door there, I can give up the barn door,” he said. Reader, I swear to you, I merely smiled. No Snoopy-like nose-in-the-air happy dance. A least, not on the outside.
Love seeing your progress
LikeLike
You 2 are cute together ❤️
LikeLike
Please keep blogging Kelley. I’m really enjoying the journey
LikeLike
Please keep blogging Kelley. I’m really enjoying the journey
LikeLike